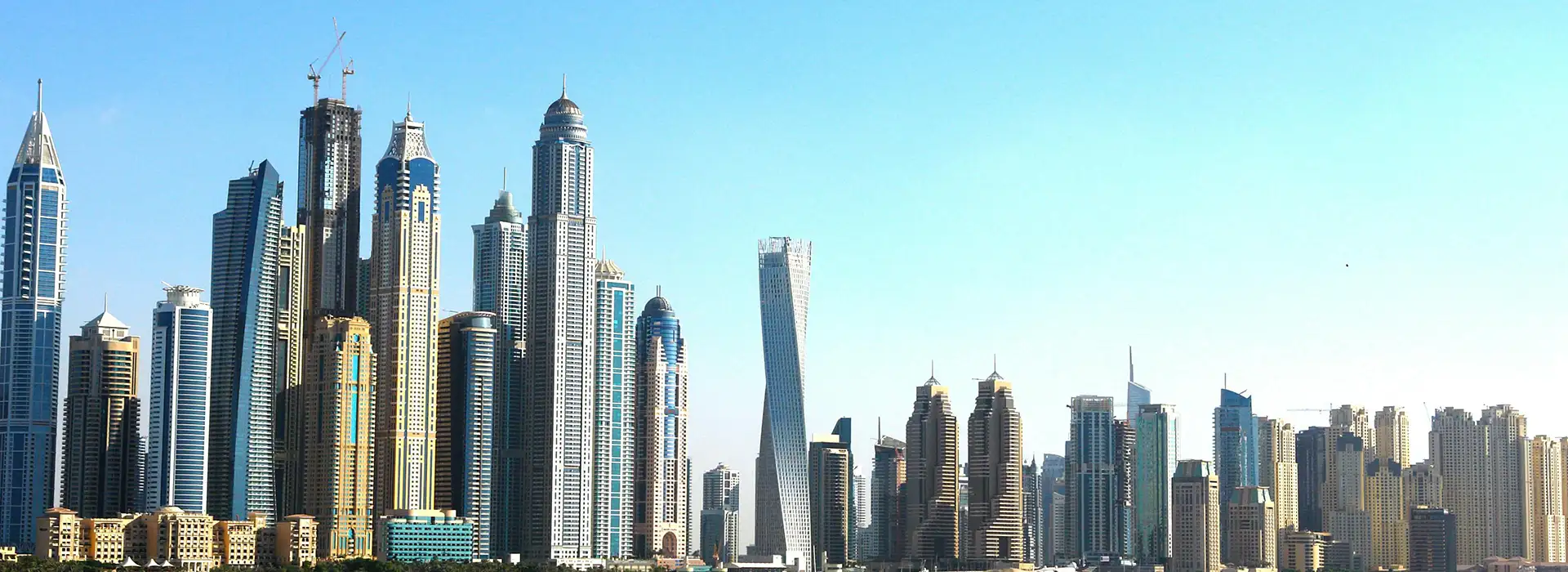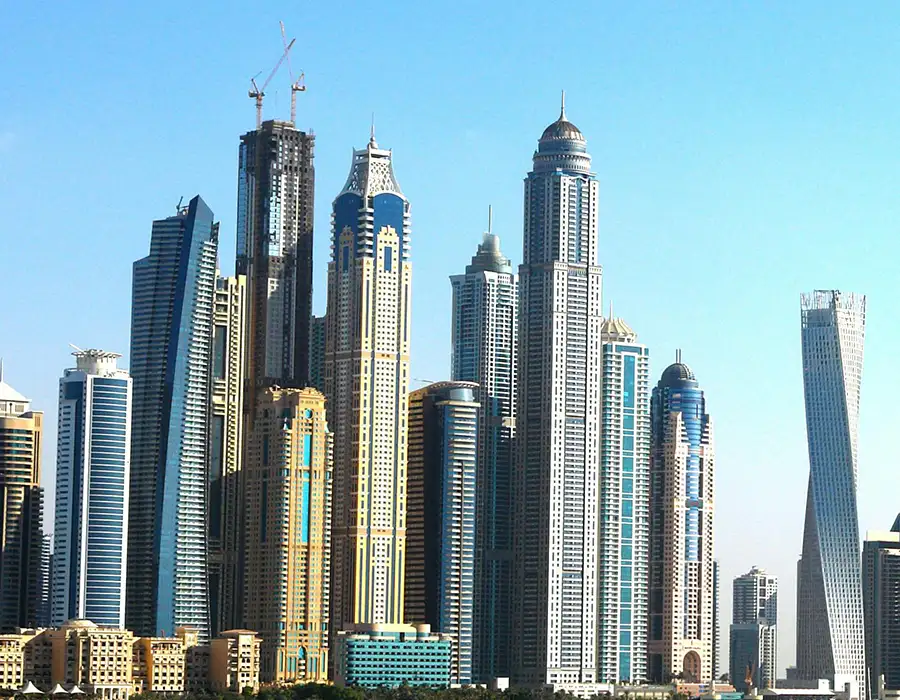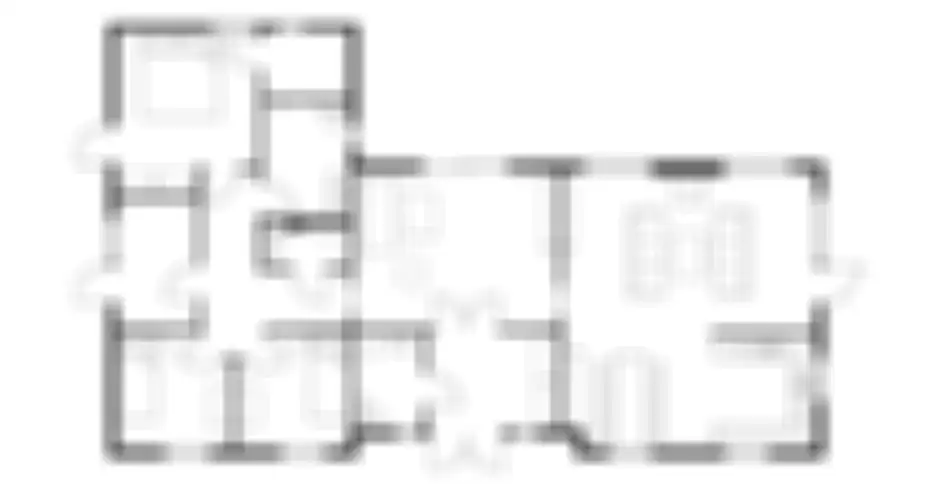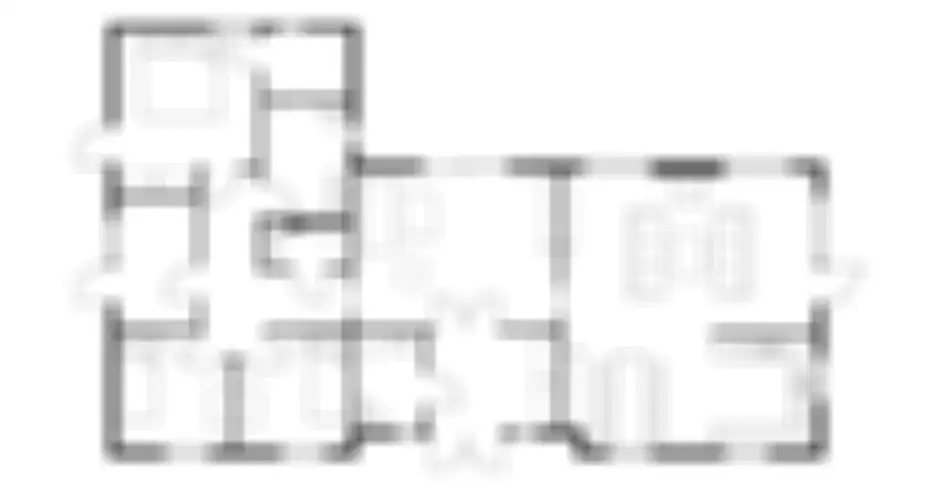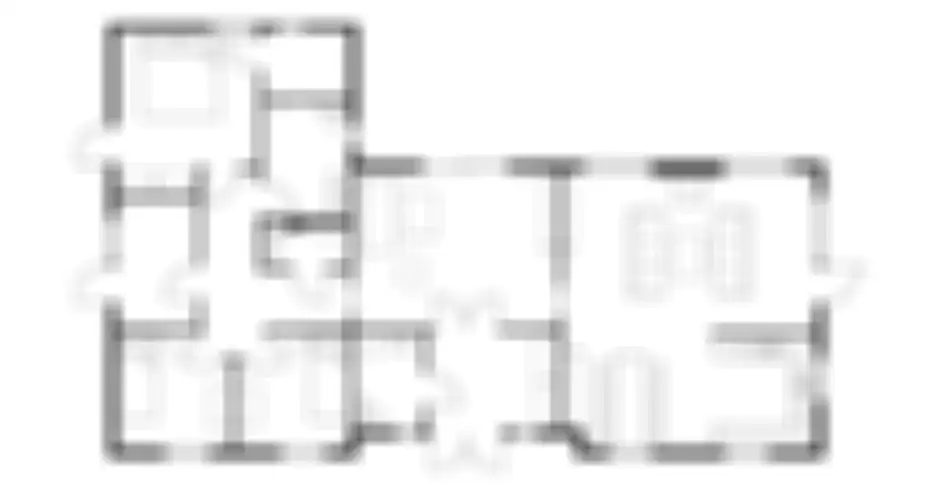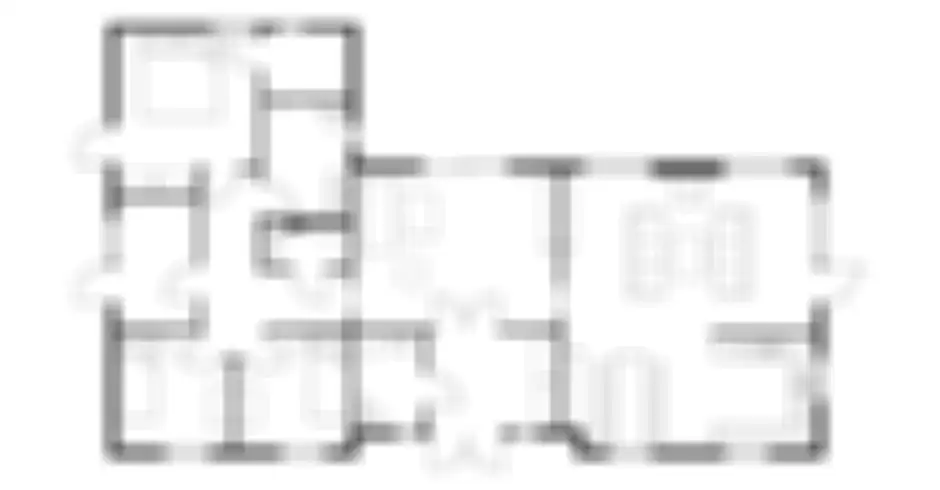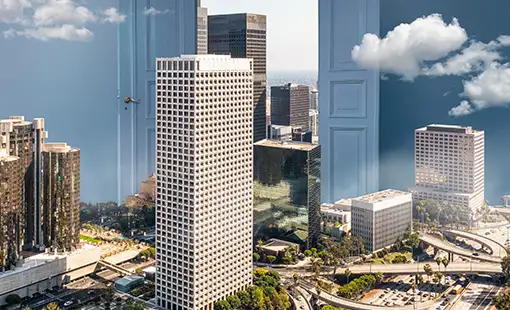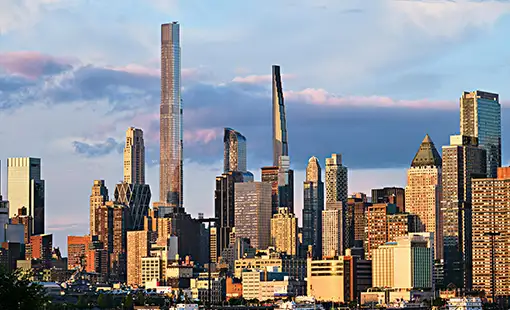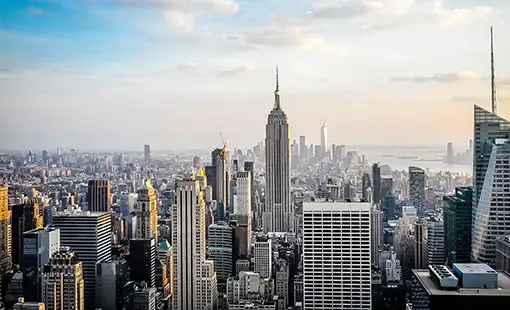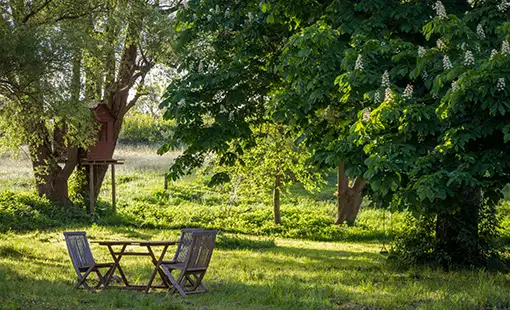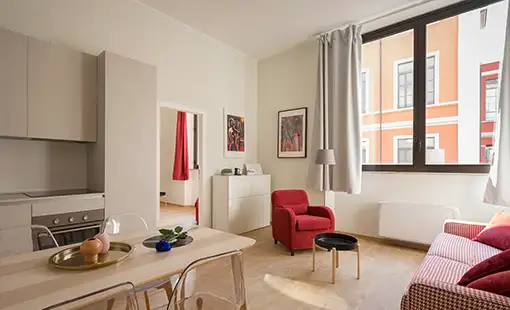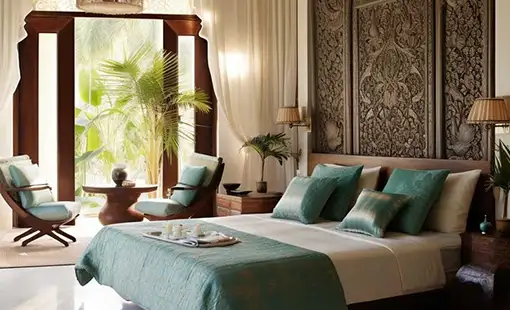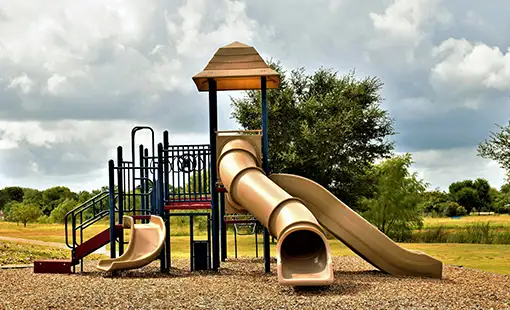DLF West Park Andheri Mumbai
Welcome to DLF West Park Andheri, an exquisite fusion of modern elegance and opulent comfort, where every inch of space is thoughtfully crafted to elevate your lifestyle.
Contact +91 9975970295 for live location, appointment, site visit, sample flat video, project brochure, sales office address, updated price, floor plan, and additional details of DLF Andheri West Park.
Video
Watch the vision come to life as DLF West Park Andheri unfolds in this exclusive project walkthrough video.
Where Design Meets Destiny
Step into the grand vision of DLF West Park Andheri, where structure and sophistication set the stage for iconic living.
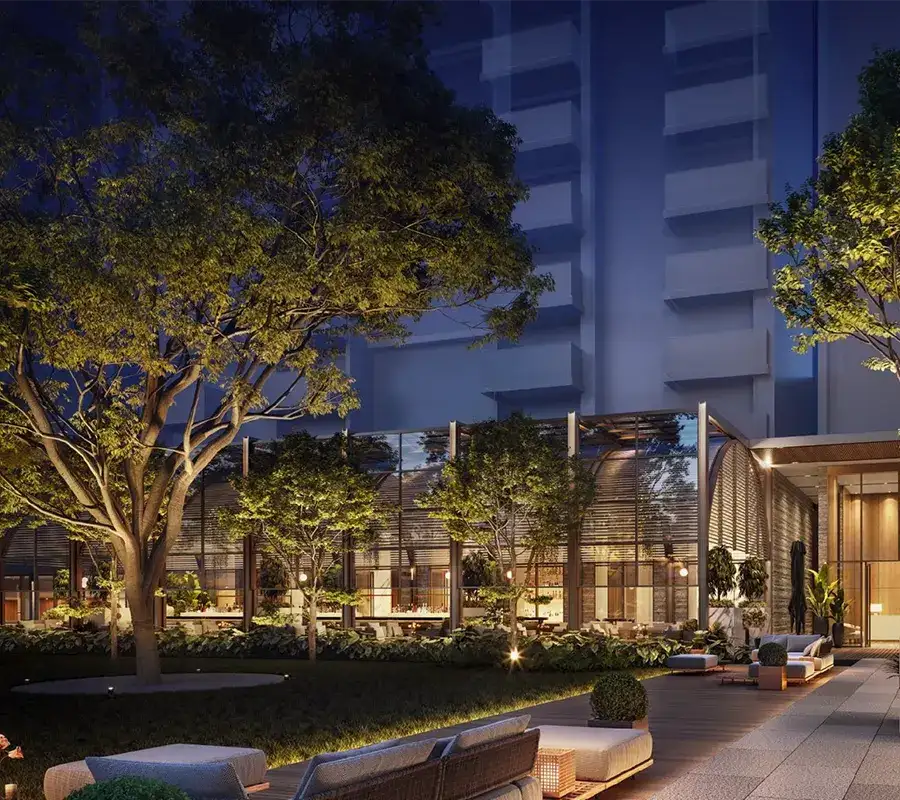
Crafted Spaces, Curated Living
Experience the art of refined living at DLF West Park Andheri, where every inch is built around you.
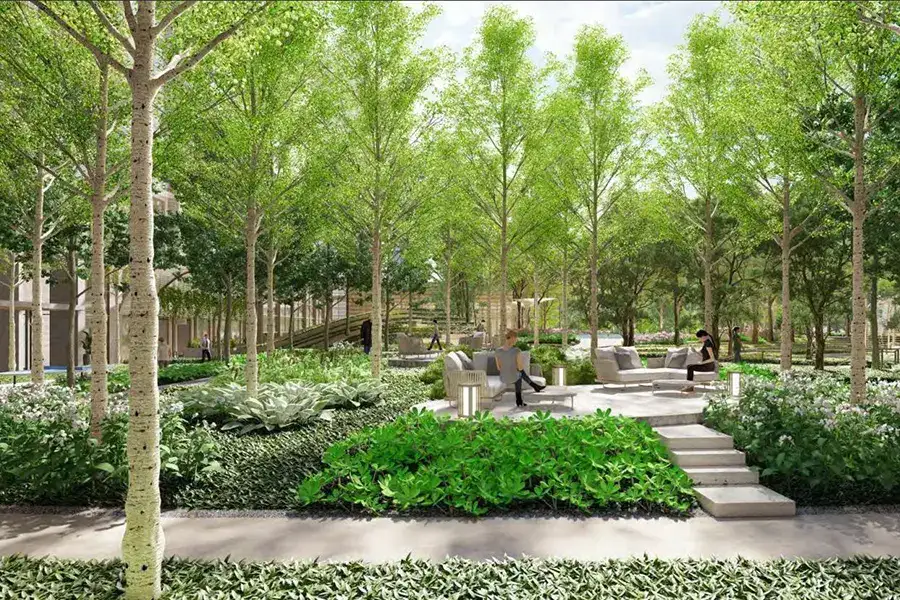
- Direct Access Through 90-Foot-Wide Double Tier–New Jvlr Road
- Views Of Western Side Creek And Green Layout Of Parsi Colony Towards East
- Master Planner C Architect- HB Design
- Structural – Thornton Tomasetti
- Landscape-SHMA
- Interior – GA
Features & Amenities
DLF Mumbai West Park redefines everyday living by blending thoughtfully curated amenities with seamless comfort, offering you a lifestyle where everything you need is just steps away in one beautifully designed space.
Blueprint Of Brilliance
From foundation to finish, DLF West Park Mumbai is engineered to exceed expectations.
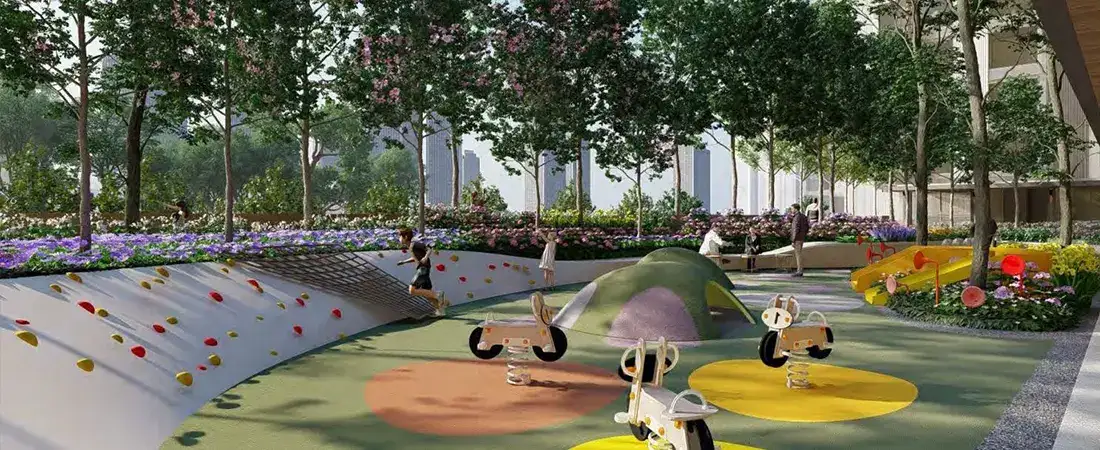
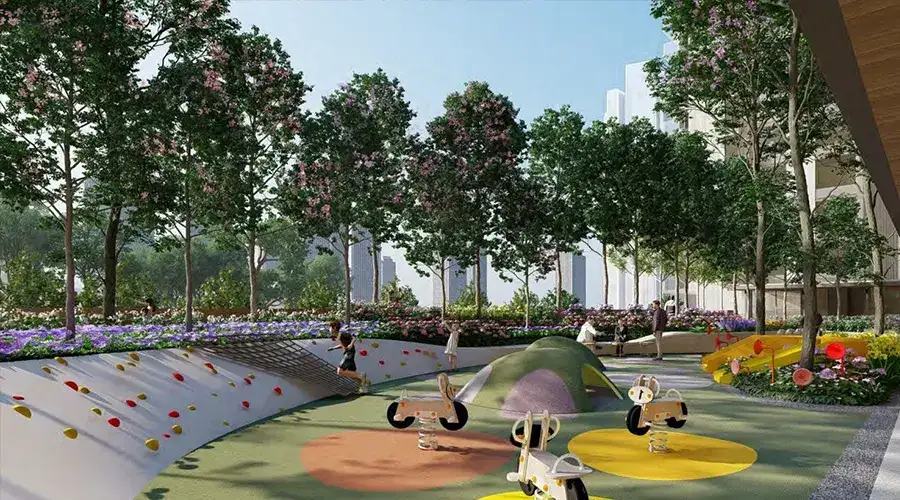
Elevated Living, Engineered To Perfection
DLF West Park Mumbai delivers sky-high comfort with world-class planning and flawless design.
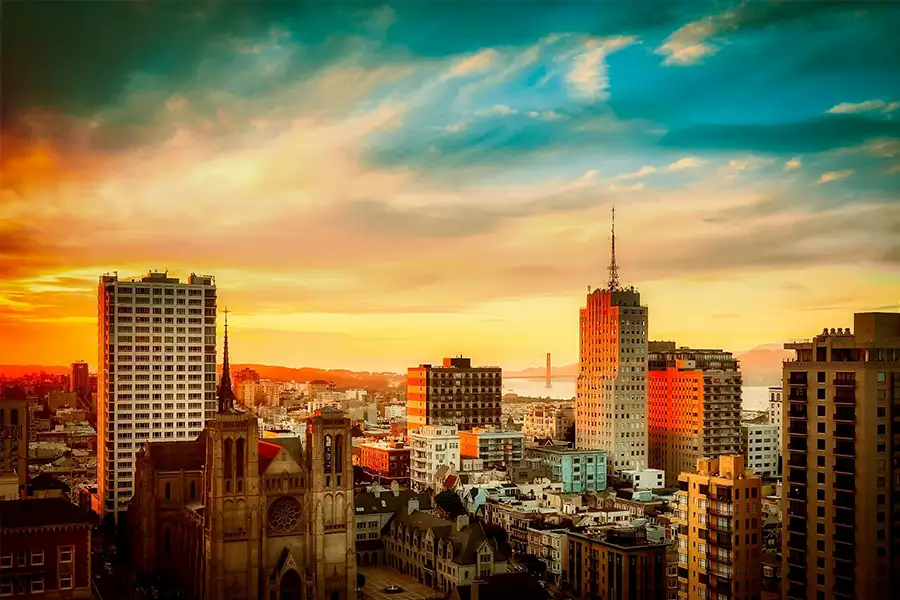
Overview
DLF Andheri West Park is a well-planned residential complex that fuses modern architecture with everyday luxury at the heart of Mumbai. Stretched across a huge 5.34-acre land with 8 tall towers, the complex offers luxurious 3BHK and 4BHK apartments, high-end amenities, and seamless connectivity.
With state-of-the-art interiors, high-rise living, and access to international-standard amenities including rooftop cafeterias, swimming pools, landscape spaces, and multi-purpose courtyards, the residents' lifestyle is one of comfort and convenience.
DLF Andheri West Park makes each corner work to perfection in terms of functionality, privacy, and looks, making it an address to reflect sophisticated urban living.
From scenic creek views to top-tier consultants behind the design, DLF West Park Mumbai is more than a home; it's a complete living experience reimagined for the modern city dweller.
Contact Us
ADDRESS
Andheri, Mumbai
MOBILE
+91 9975970295
QR Code
Coming Soon

